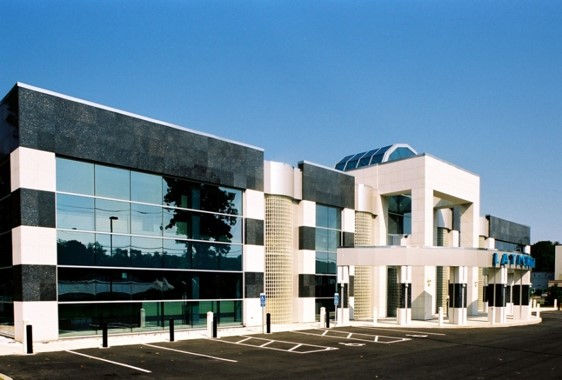top of page
WORKPLACE & RETAIL
Safe-N-Sound Storage Facility
Safe-N-Sound Self Storage is one of several projects Pustola & Associates has designed for Noah's Ark Development. With three other self storage facilities designed and administered by Pustola & Associates currently under construction, be sure to check back soon.


1/1
New York Times
Pustola & Associates contracted with the developer of i.park Lake Success, New York to provide Professional Engineering and Construction Services for New York Times’ new regional warehouse and distribution facility.
The project consisted of adaptive re-use and renovation of 230,000 SF of an existing one million square foot facility to include numerous loading docks, warehouse space and associated building infrastructure repairs.



1/2
American Lightwave
Architectural/Engineering design and construction services provided for this new corporate office facility. The project included architectural and engineering design of two pre-engineered structures having a combined area of 82,000 sf. The work included two new buildings and associated site development services.



1/1
Mercy College
Pustola & Associates was retained by Mercy College to provide Architectural and Engineering Design and Construction Services for major improvements to their Dobbs Ferry, New York Campus’ Biology Science Building.



1/1
iPark
Pustola & Associates contracted with iparks developer, Hudson View Associates, to provide A/E design/build services for multiple adaptive re-use projects including the design and construction of building renovations and new construction. Work on this multi-building complex included major renovations to infrastructure and services including heating plants, main electric services/distribution systems, water mains, dry and wet sprinkler systems and installation of new fiber optics.



1/2
Dunkin' Donuts - Various Locations
As an approved Dunkin' Donuts "Professional Services Contractor" since 1998, Pustola & Associates has provided Architectural and Engineering Design services for numerous franchises through Southern New England and Eastern NY regions. Projects consist of new individual stores, renovation of existing stores and build-out of tenant space in commercial plazas, malls and condos.


1/1
Borders Bookstore
Pustola & Associates was contracted to convert an abandoned supermarket into a Borders Bookstore. The adaptive reuse off the 22,000 sf space required a complete interior and exterior renovation.



1/2
iPark Norwalk
Pustola & Associates converted this existing 375,000sf mixed office, industrial complex to medical and office space. In addition to sitework, Pustola designed and built new entrances, lobbies and common areas. Energy efficient electrical and HVAC systems were installed to make the adaptive reuse complete.



1/2
LA Fitness
Pustola & Associates provided Architectural, Engineering, Design and Construction services for this adaptive re-use of 60,000 sf of existing manufacturing space to a new state of the art health fitness center.



1/2
Westchester.GOV
ipark in Yonkers called on Pustola to design and built this 180,000 sf addition on top of an existing parking garage to house the Social Services Department of Westchester County. This project required a thorough engineering analysis to determine the load bearing capacity of the structure. To accommodate the addition, steel columns and beams were strategically placed.



1/3
Laticrete International
Pustola & Associates designed and built Laticrete Internationals work headquarters in Bethany, CT. Elaborate use of stone and tile material was used through the project to showcase Laticretes products. The building houses spaces one would expect to find in a corporate headquarter setting - offices, training and demo facilities, boardroom, conference rooms, and a dining room.



1/4
Stop & Shop Supermarket



1/2
bottom of page
